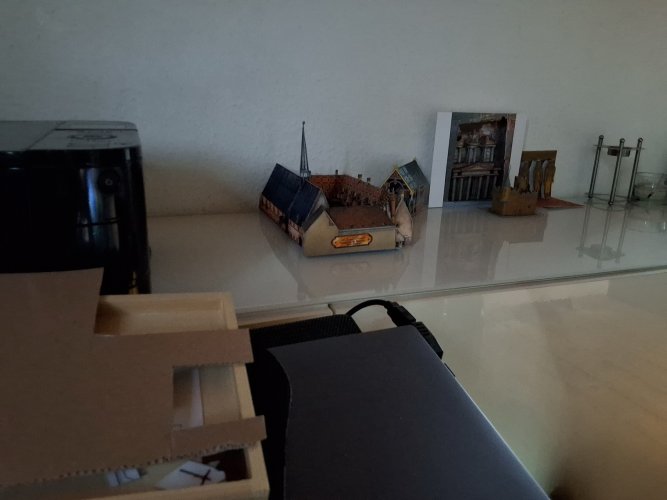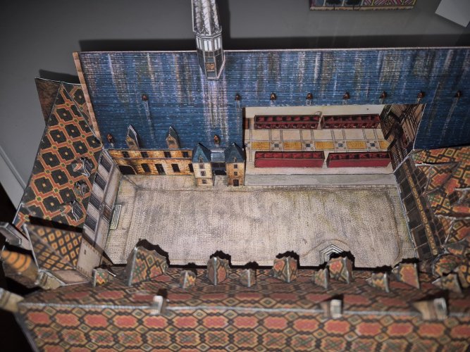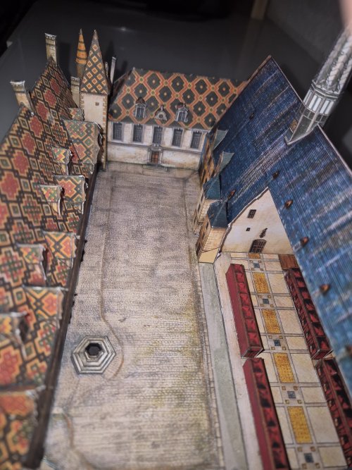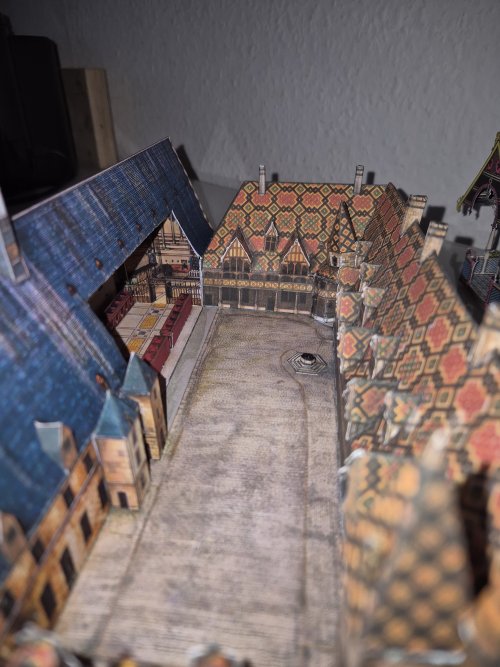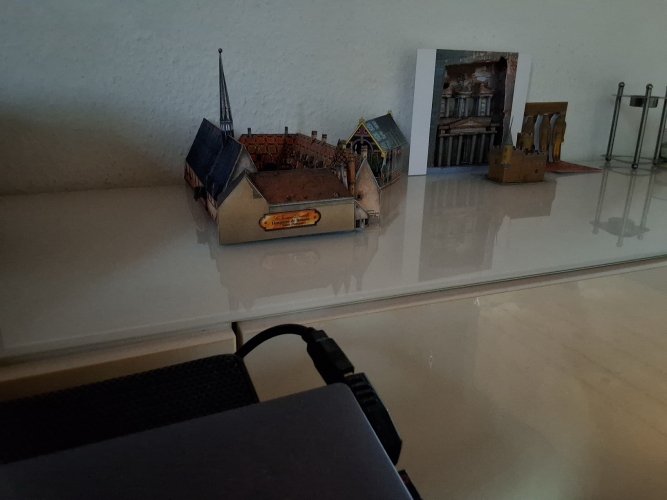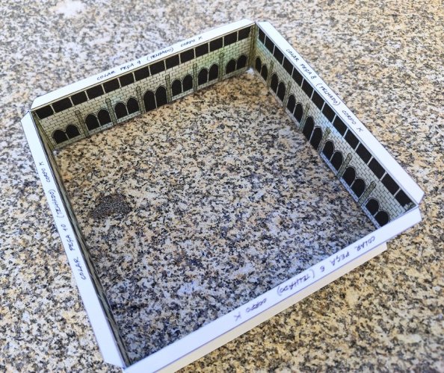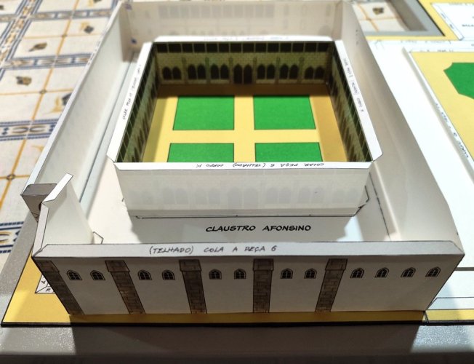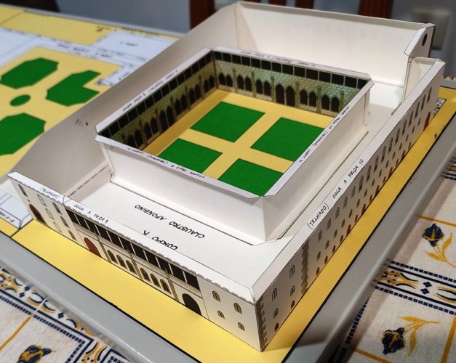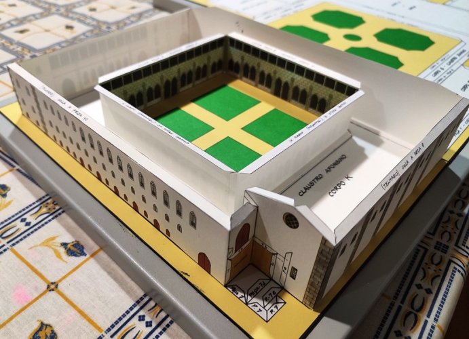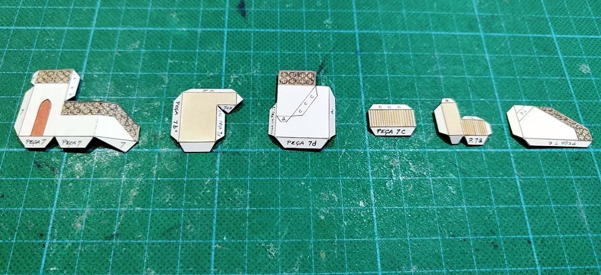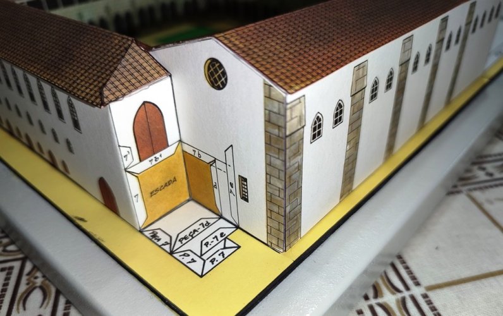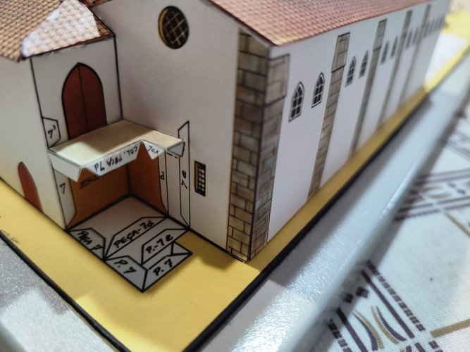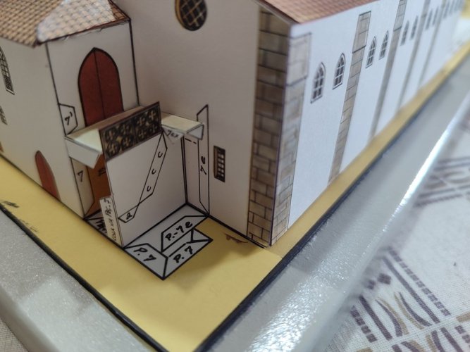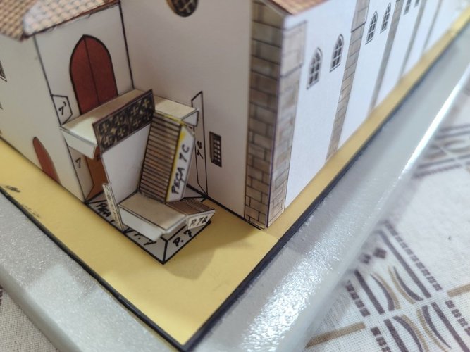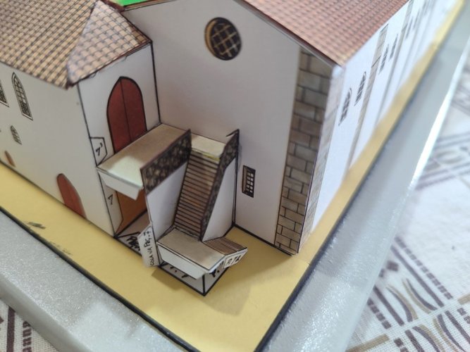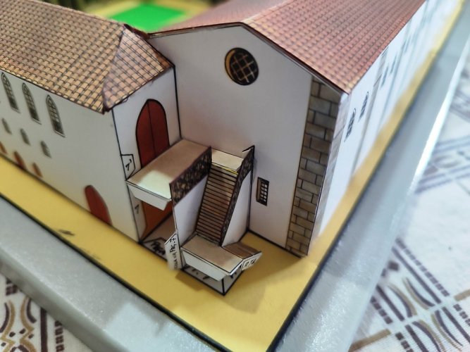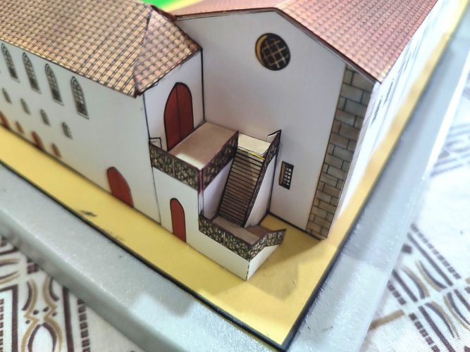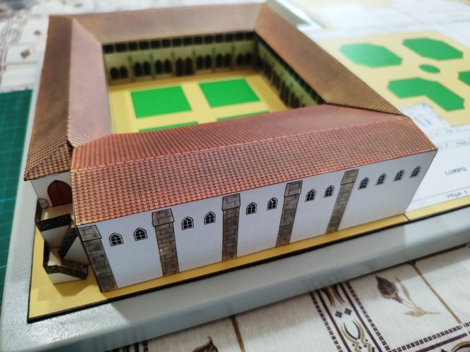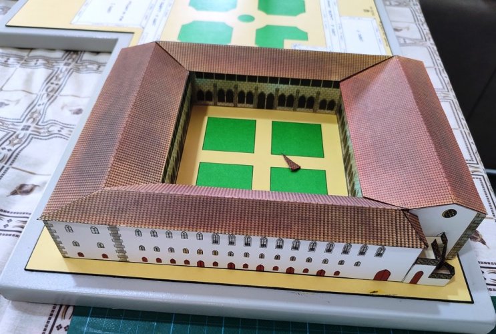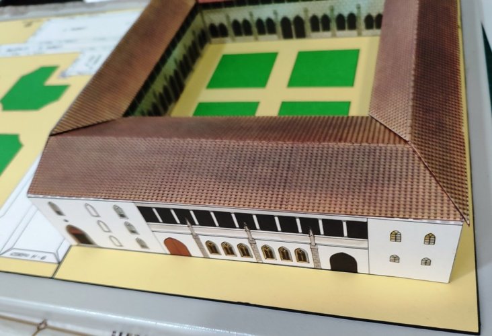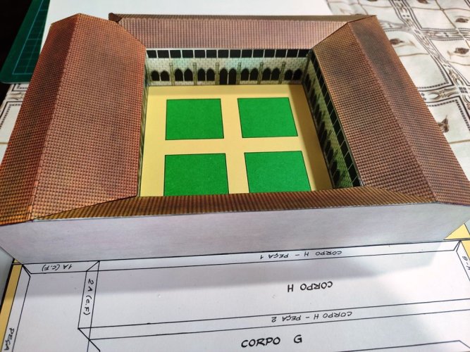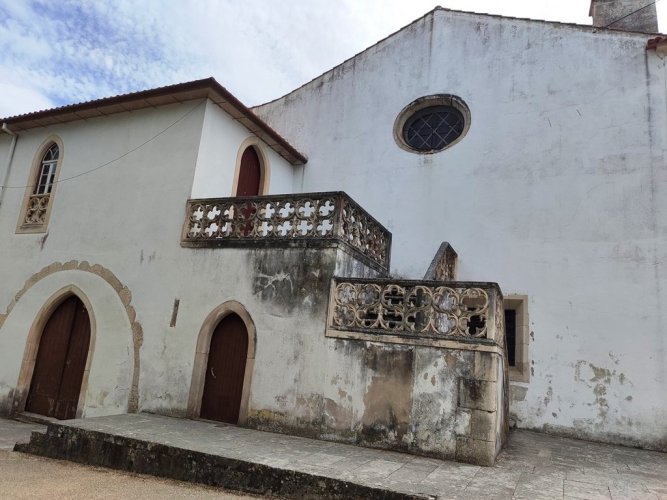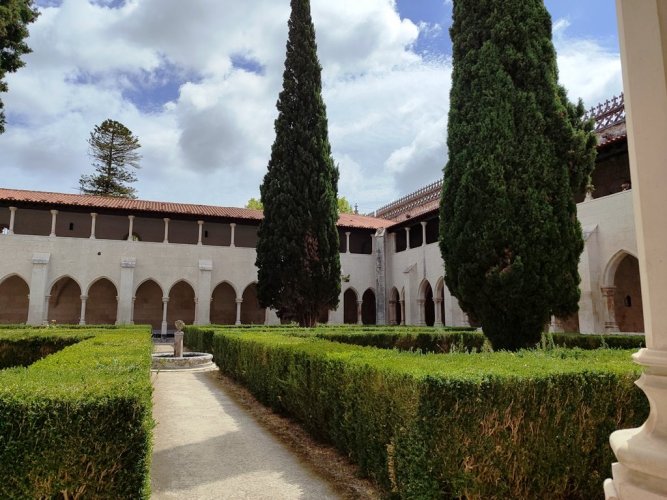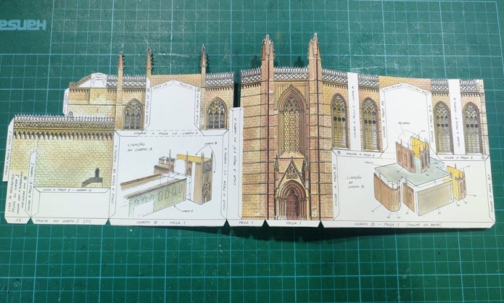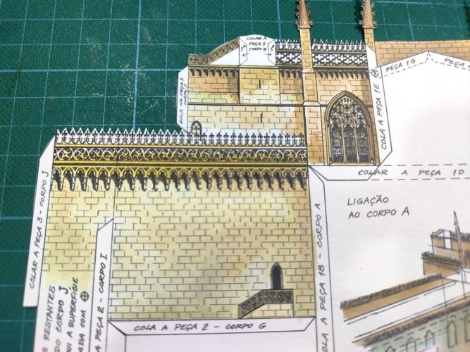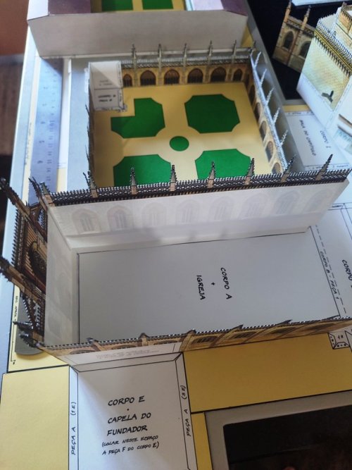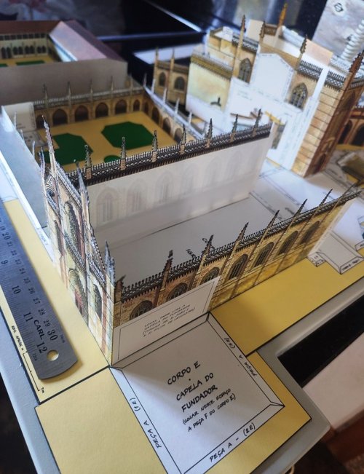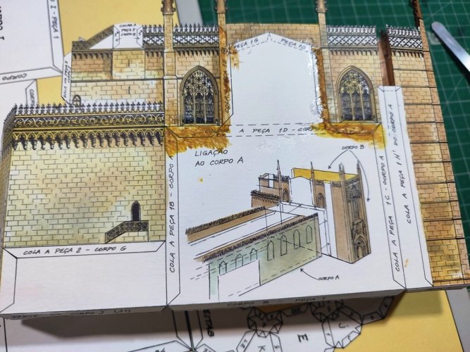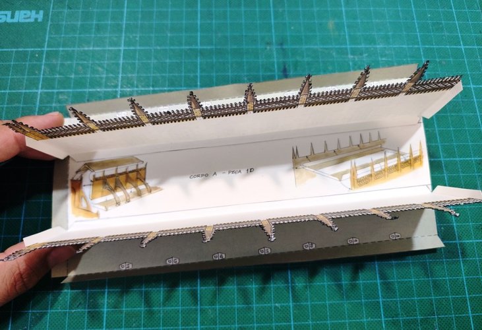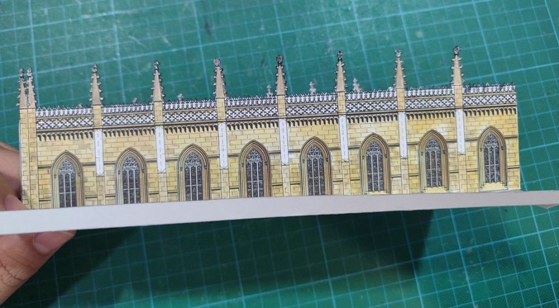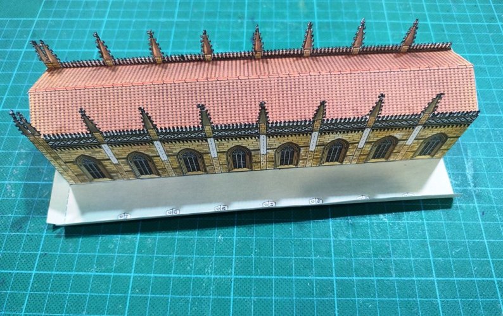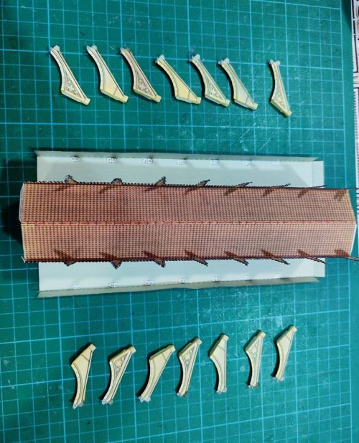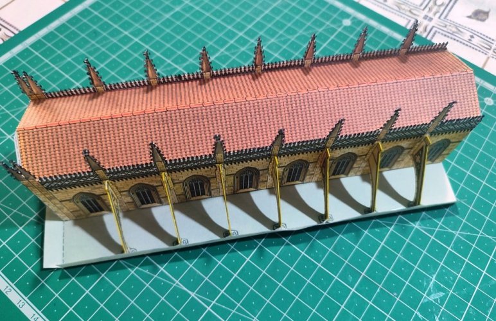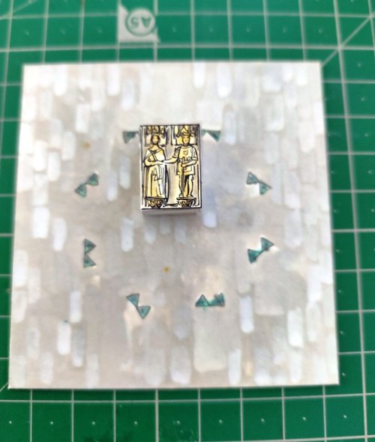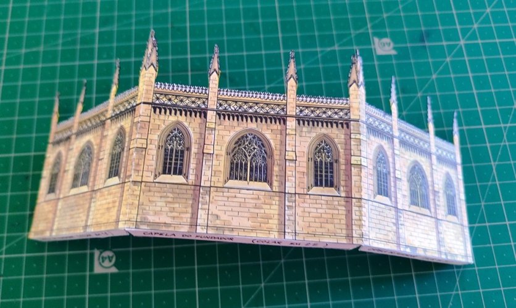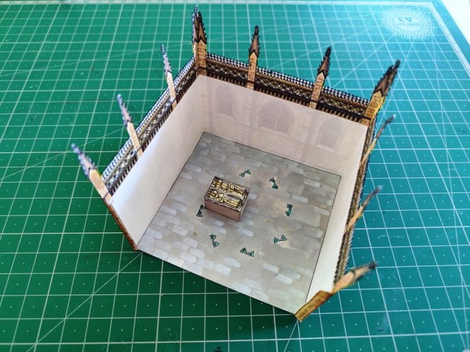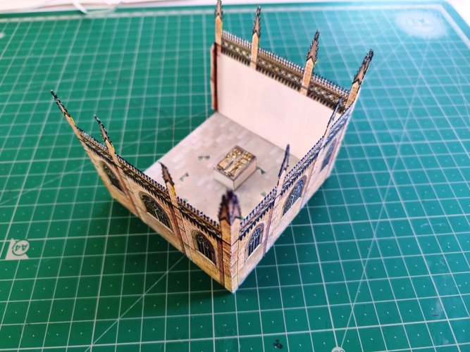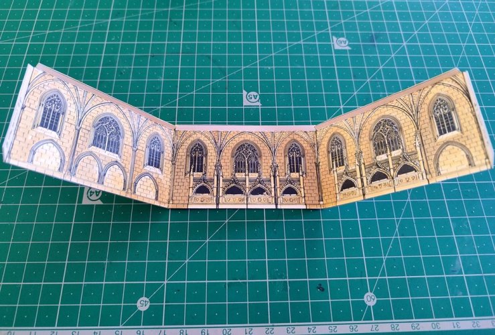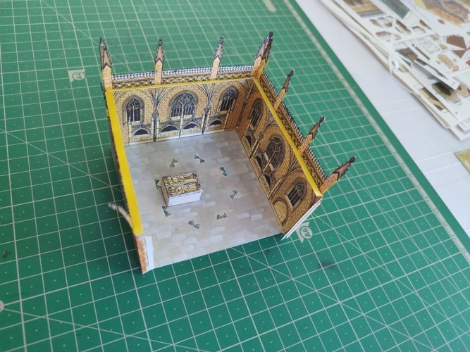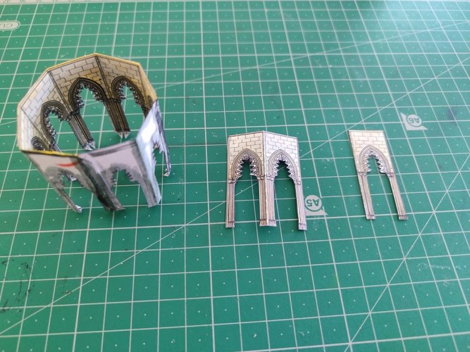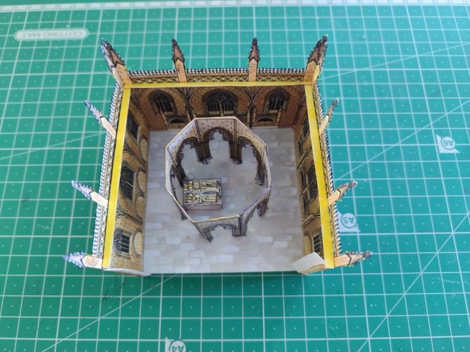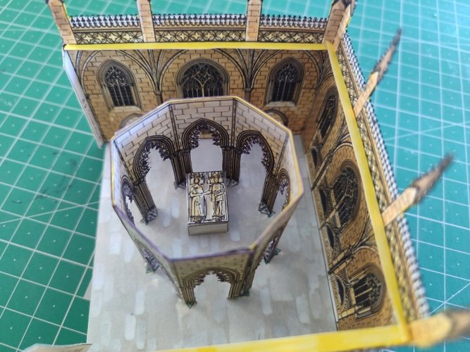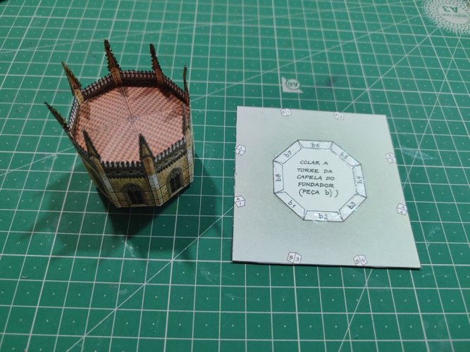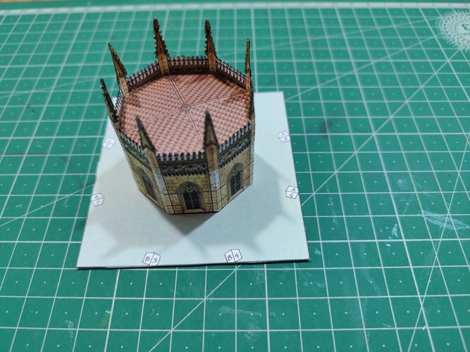After a Portuguese monument (Jerónimos Monastery), why not another?
This time, the theme will be the Monastery of Santa Maria da Vitória, better known as the Batalha Monastery, which is also the name of the town where it is built.
The monastery was commissioned by King John I after the Battle of Aljubarrota, as a promise made by the king if the battle went favorably for Portugal. At stake in that battle was the succession to the throne of the deceased King Ferdinand and the King of Castile (Spain did not yet exist as a single kingdom). Portugal had only 6,600 men against Castile's 31,000. Thanks to several factors, the victory was decisive for Portugal to maintain its independence and, moreover, had major consequences for the future of the entire world. Thus, with Portugal's access to Europe limited due to the Kingdom of Castile, it decided to turn to the Atlantic, and from there came the discoveries. We can say that it was King John I and his descendants who promoted all these achievements.
Okay, but let's talk about this model, which is much more challenging than the previous one (Jerónimos Monastery). Although the model dates back to 1988 (37 years ago) and has some simplifications that would certainly be modeled in 3D today, namely in the facades which are smooth and only have printed details. Anyone who thinks it's that simple is mistaken. It also has complicated details. In terms of colors, it's a model that has stood the test of time very well, and the colors used are beautiful. I give a very positive note to its designer, the late José Garcês (a comic book artist), who drew the model entirely by hand.
According to my calculations, the model is drawn on an unusual scale of 1:260 and will result in a reasonably large model without being gigantic.
For now, I'll just leave images of the book pages and the base already glued on, ready to receive the pieces that will make this model come to life and grow! The MDF base was cut by a carpenter and painted by me with spray paint.
This time, the theme will be the Monastery of Santa Maria da Vitória, better known as the Batalha Monastery, which is also the name of the town where it is built.
The monastery was commissioned by King John I after the Battle of Aljubarrota, as a promise made by the king if the battle went favorably for Portugal. At stake in that battle was the succession to the throne of the deceased King Ferdinand and the King of Castile (Spain did not yet exist as a single kingdom). Portugal had only 6,600 men against Castile's 31,000. Thanks to several factors, the victory was decisive for Portugal to maintain its independence and, moreover, had major consequences for the future of the entire world. Thus, with Portugal's access to Europe limited due to the Kingdom of Castile, it decided to turn to the Atlantic, and from there came the discoveries. We can say that it was King John I and his descendants who promoted all these achievements.
Okay, but let's talk about this model, which is much more challenging than the previous one (Jerónimos Monastery). Although the model dates back to 1988 (37 years ago) and has some simplifications that would certainly be modeled in 3D today, namely in the facades which are smooth and only have printed details. Anyone who thinks it's that simple is mistaken. It also has complicated details. In terms of colors, it's a model that has stood the test of time very well, and the colors used are beautiful. I give a very positive note to its designer, the late José Garcês (a comic book artist), who drew the model entirely by hand.
According to my calculations, the model is drawn on an unusual scale of 1:260 and will result in a reasonably large model without being gigantic.
For now, I'll just leave images of the book pages and the base already glued on, ready to receive the pieces that will make this model come to life and grow! The MDF base was cut by a carpenter and painted by me with spray paint.
Attachments
-
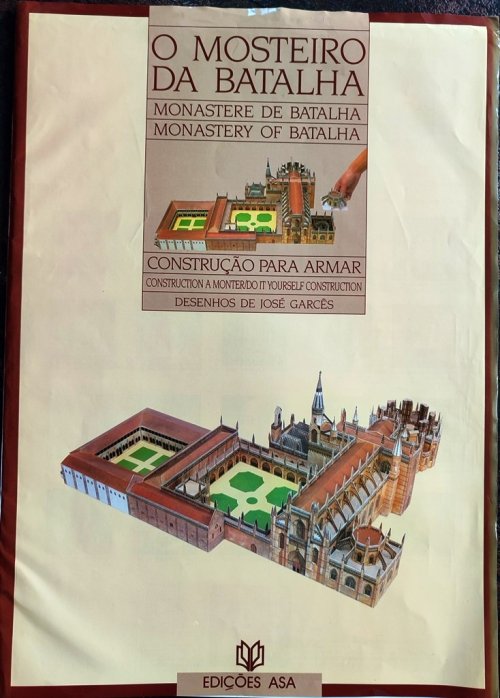 MB - 01 - Cópia.jpg135.6 KB · Views: 7
MB - 01 - Cópia.jpg135.6 KB · Views: 7 -
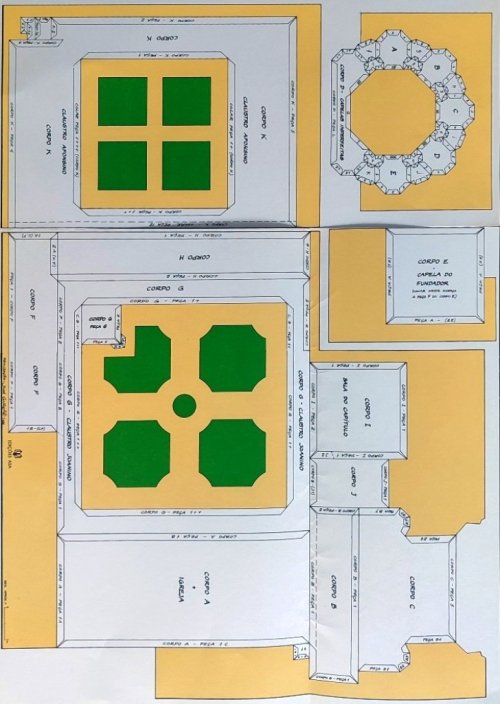 MB - 02.jpg128.2 KB · Views: 6
MB - 02.jpg128.2 KB · Views: 6 -
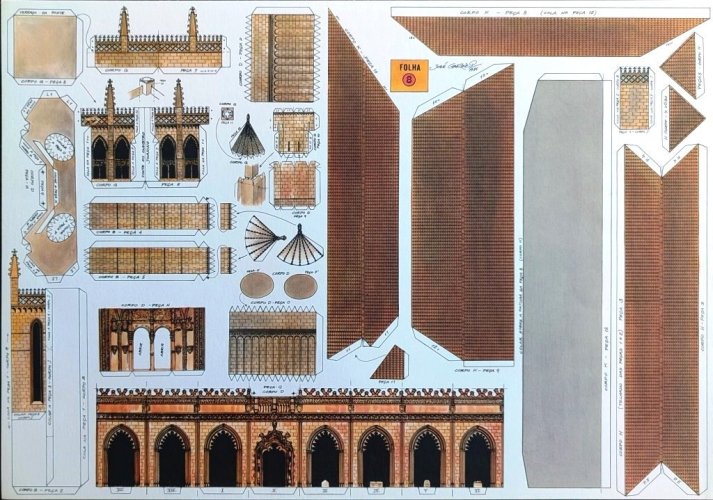 MB - 04.jpg220.7 KB · Views: 5
MB - 04.jpg220.7 KB · Views: 5 -
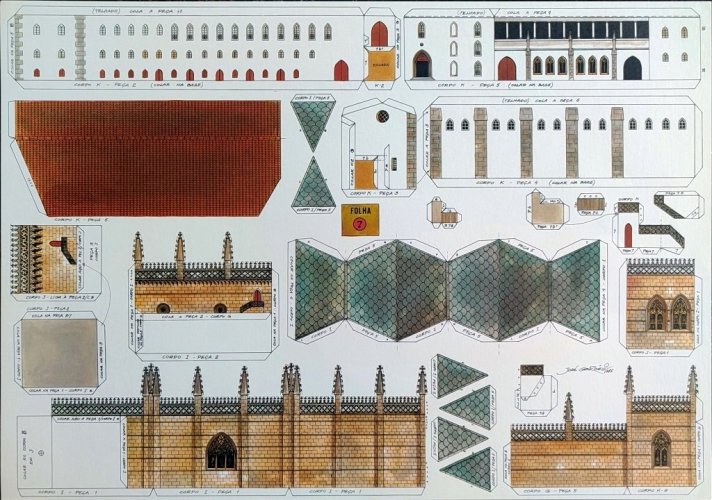 MB - 05.jpg225.5 KB · Views: 5
MB - 05.jpg225.5 KB · Views: 5 -
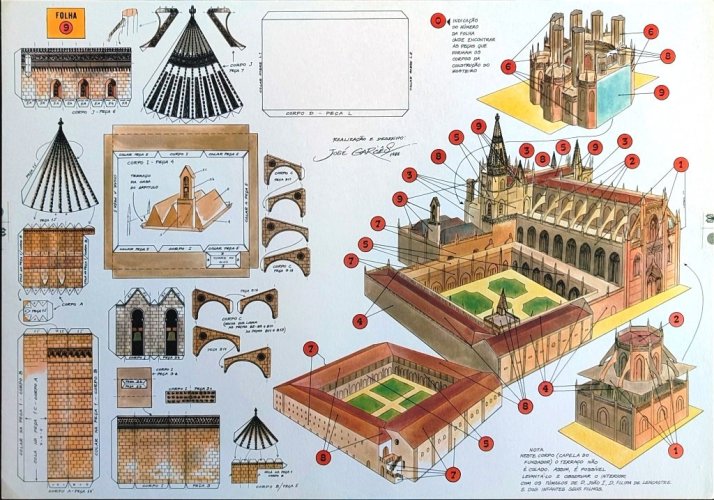 MB - 03.jpg224.3 KB · Views: 5
MB - 03.jpg224.3 KB · Views: 5 -
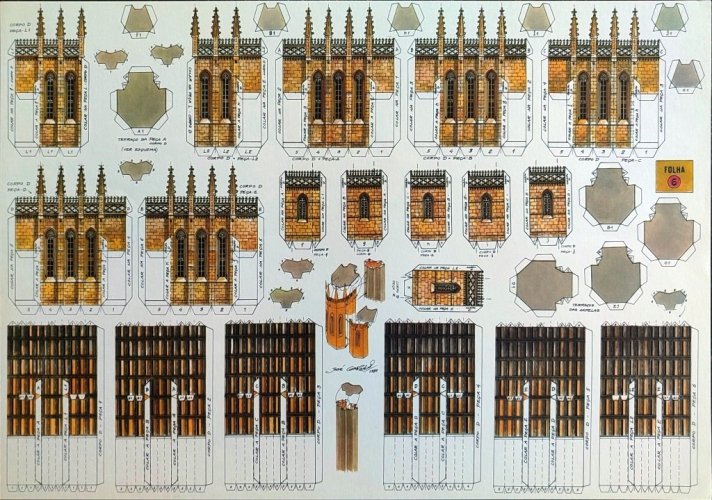 MB - 06.jpg260.8 KB · Views: 5
MB - 06.jpg260.8 KB · Views: 5 -
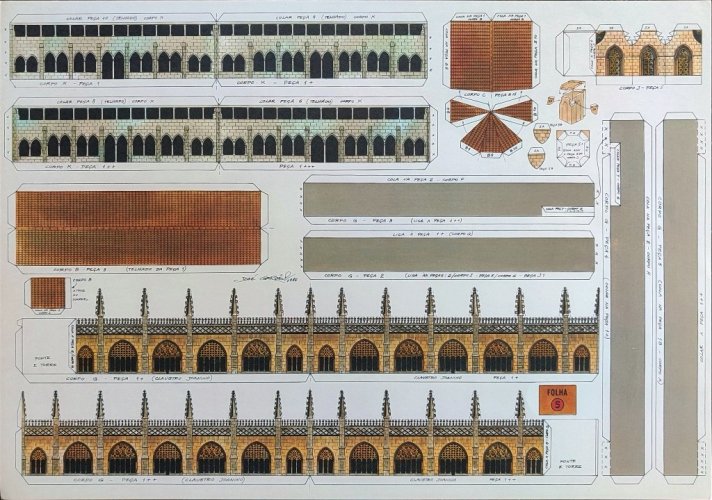 MB - 07.jpg232.1 KB · Views: 5
MB - 07.jpg232.1 KB · Views: 5 -
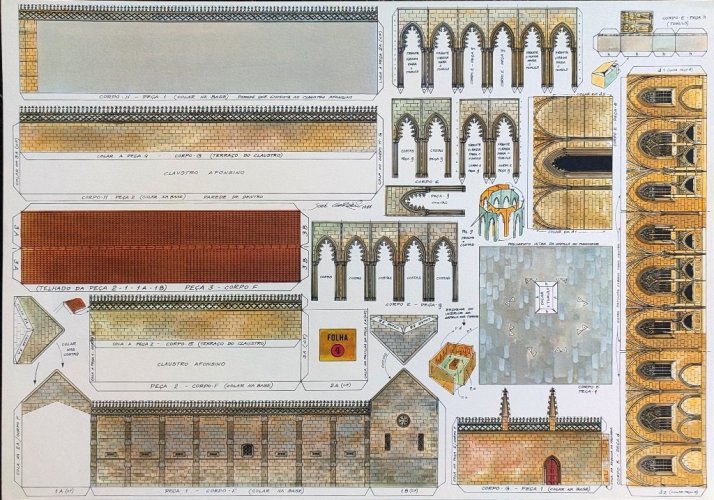 MB - 08.jpg266.5 KB · Views: 5
MB - 08.jpg266.5 KB · Views: 5 -
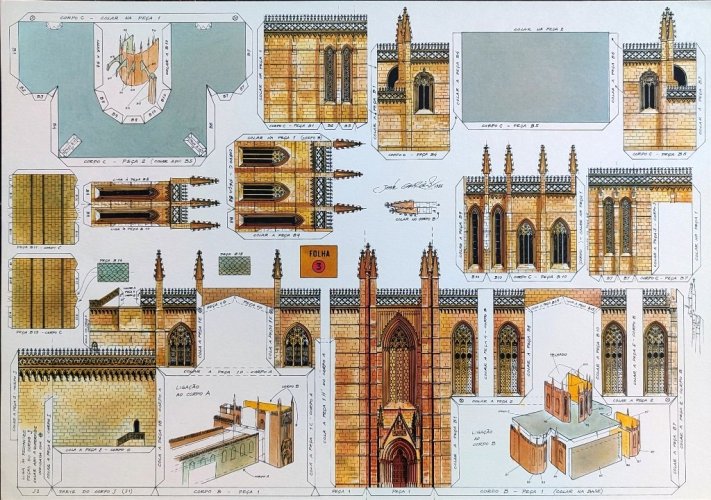 MB - 09.jpg262.4 KB · Views: 5
MB - 09.jpg262.4 KB · Views: 5 -
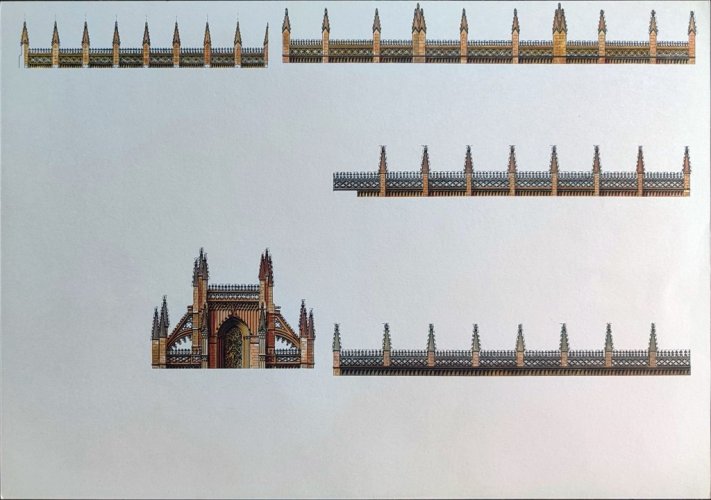 MB - 12.jpg123 KB · Views: 4
MB - 12.jpg123 KB · Views: 4 -
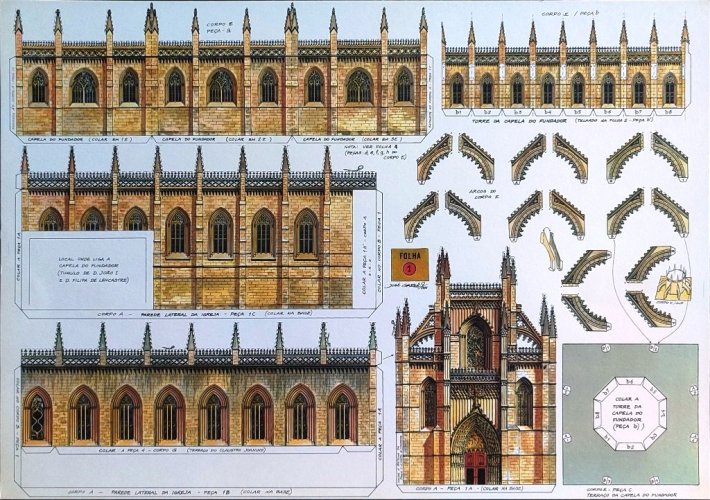 MB - 11.jpg270.5 KB · Views: 5
MB - 11.jpg270.5 KB · Views: 5 -
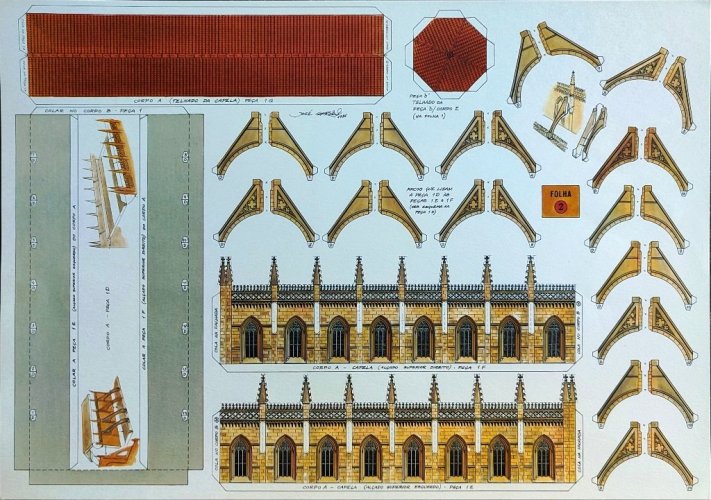 MB - 10.jpg234.9 KB · Views: 4
MB - 10.jpg234.9 KB · Views: 4 -
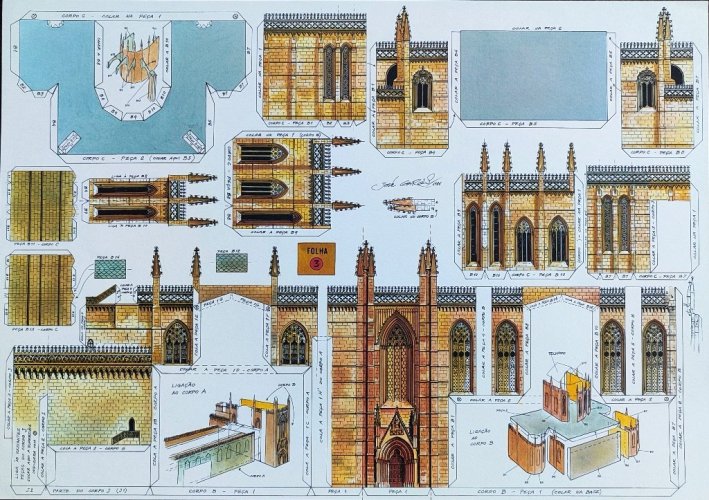 MB - 13.jpg284 KB · Views: 3
MB - 13.jpg284 KB · Views: 3 -
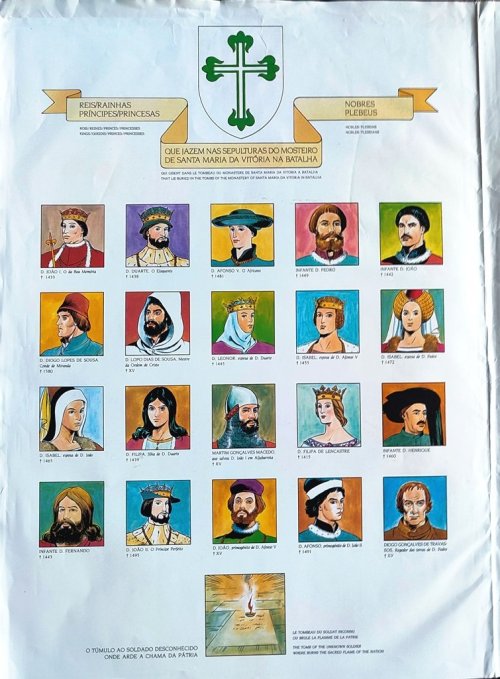 MB - 14.jpg166.3 KB · Views: 4
MB - 14.jpg166.3 KB · Views: 4 -
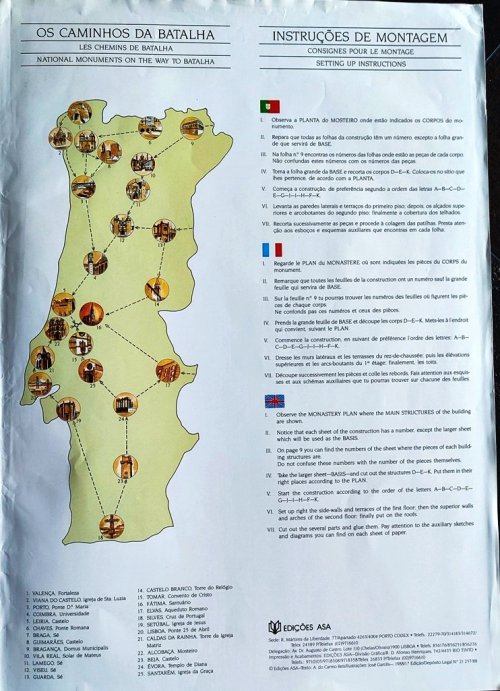 MB - 15.jpg185.3 KB · Views: 4
MB - 15.jpg185.3 KB · Views: 4 -
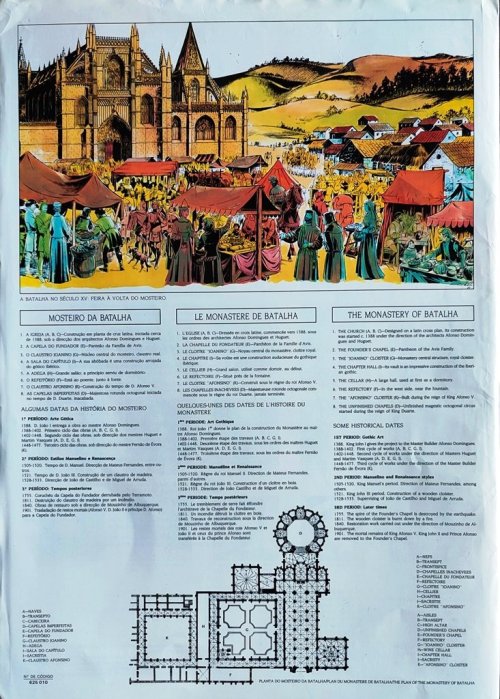 MB - 16.jpg247.7 KB · Views: 5
MB - 16.jpg247.7 KB · Views: 5 -
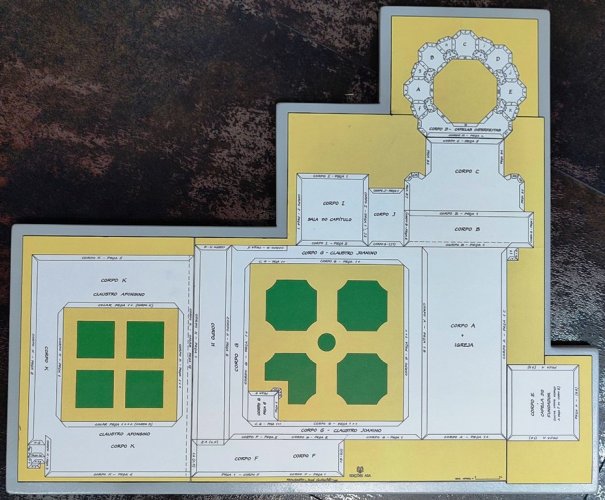 MB - 17.jpg161.6 KB · Views: 7
MB - 17.jpg161.6 KB · Views: 7


